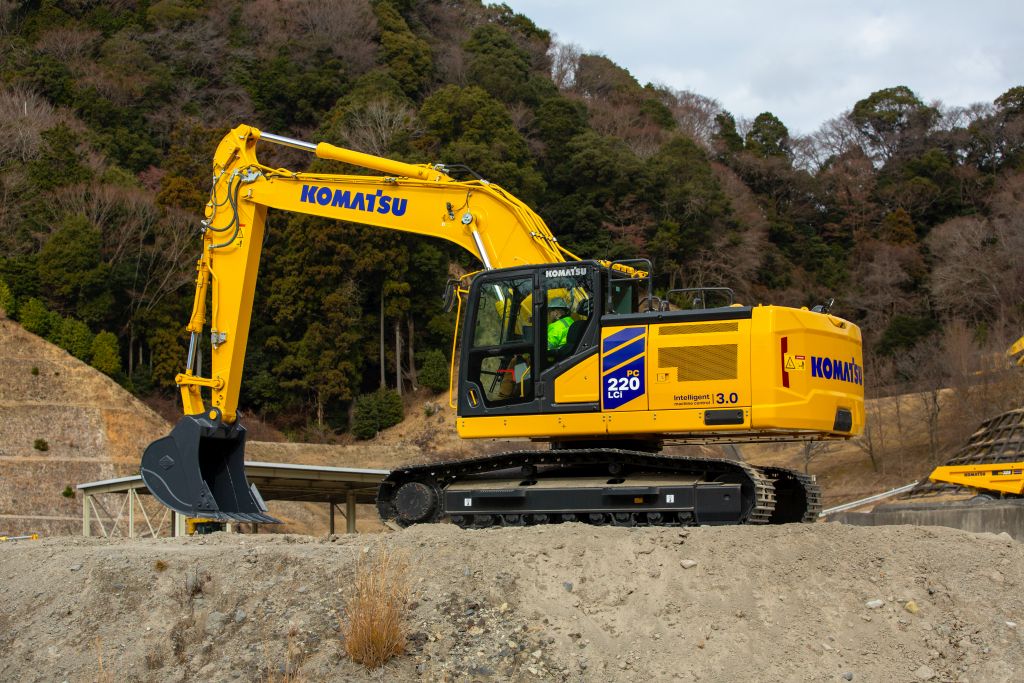A cantilever structure was adopted made up of trusses and tube and joint elements to create sufficient support for the façade scaffolding. The scaffolding enabled work to be carried out on the main façade and the two top pinnacles. Alignment to the façade structure was achieved using brackets at each working floor and the respective safety underbridge.
The lower part of the scaffolding was protected and screened with full panels while for the upper part, with the exception of the area of the pinnacles, PVC sheet was attached to a tubular frame, in turn anchored to the multidirectional scaffolding. The retainers used were all hooked on the window and door frames due to the impossibility of using wedge anchors on the orders of the Superintendent of Fine Arts. The difficulty with the structure was hanging the lower part on the trusses. On the lateral façade, a bracket was also created in elements of MP scaffolding in order to then use the classic prefabricated scaffolding.
The mezzanine used for internal maintenance of the rooms 21 (Lobby) and 24 (Louis XV drawing room) was made up of steel elements of MP multidirectional scaffolding, protected by hot dip galvanizing. The first (room 21) has plan dimensions of 6.16 metres wide and 9 metres long with a height from the floor of around 4 metres. A working floor was created around the perimeter and one at the top with the respective protective underbridge in metal planks and safety net in accordance with current regulations. The MP mezzanine (room 21) has plan dimensions of 6.43 metres wide and 12 metres long with a height from the floor of around 4 metres. A working floor was also created at the top with the respective protective underbridge in metal planks and safety net in accordance with current regulations.
The internal maintenance scaffolding for work on the 16th century stairwell and a second, dating from the 19th century, were made up of steel elements from the MP multidirectional system with hot dip galvanizing. The first deck has plan dimensions of 3.83 metres wide and 6.8 metres long with a maximum height of around 11 metres. To supplement the scaffolding with the use of buffer anchors, two metre wide working floors were installed around the perimeter, as well as a floor at the top with the respective protective underbridge in metal planks.
The internal maintenance scaffolding for the works on the 19th century stairwell, on the other hand, had plan dimensions of 5 metres wide and 6 metres long with a maximum height of around 17 metres. The deck envisaged perimeter working floors in metal planks 1.5 metres wide plus a summit floor with the respective protective underbridge for an operating load of 150 daN/m2. In addition, 2 x 3 metre central floors were provided in metal planks on other floors beneath the top deck for an operating load of 75 daN/m2. Access to the service floors was ensured by a trap-door and a ladder. Finally, MP uprights were provided under the steps, aligned with the uprights attached to the steps themselves, in order not to overload the structure. Wedge anchors were also used in this case.
















